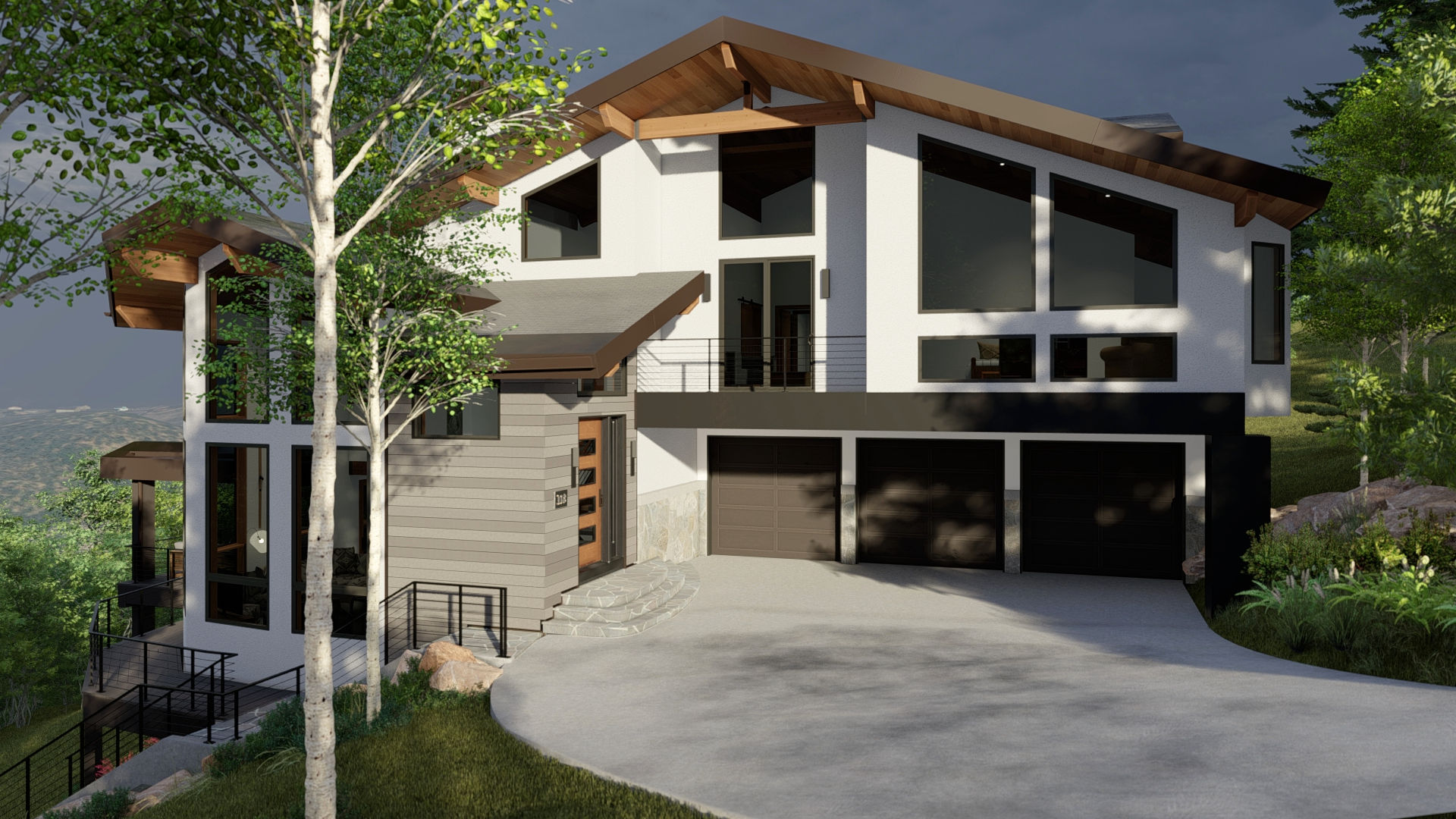

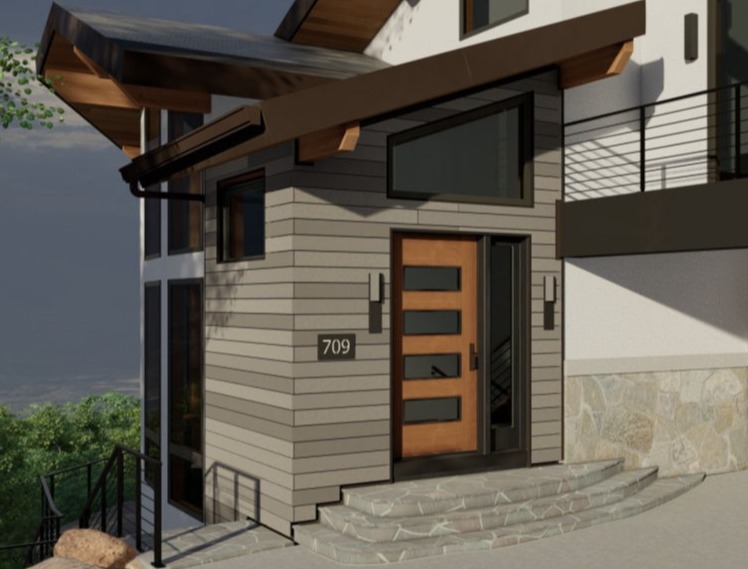
We brought attention to the Entry with an open-faced natural concrete façade. The color was carefully selected to blend into the natural landscape. The slats are composed of three textures that absorb light differently.
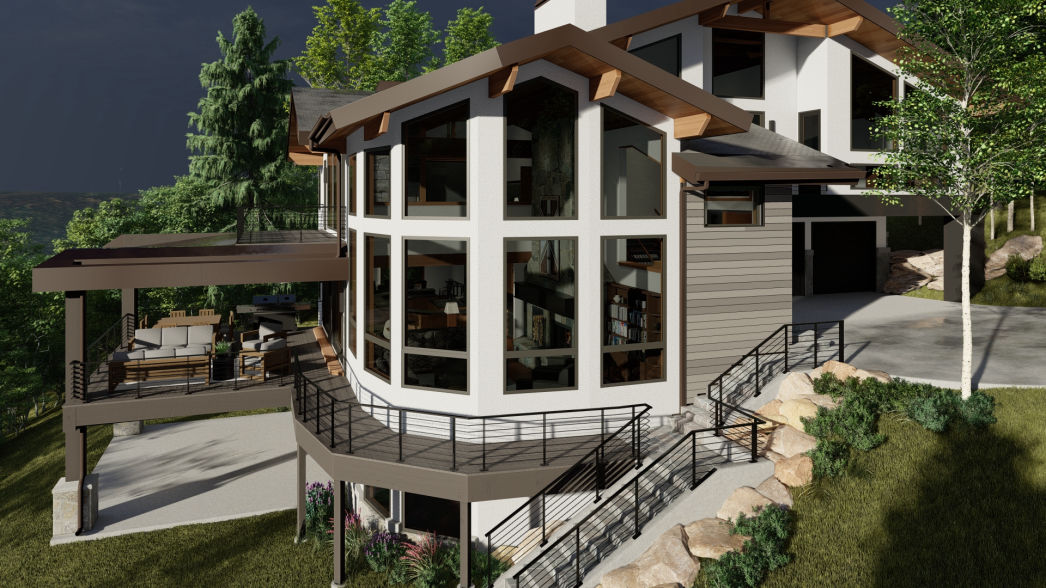
This house is all about the view of Park City and enjoying the outdoor space. So we created a wrap-around that connects to the large deck and the lower outdoor space.
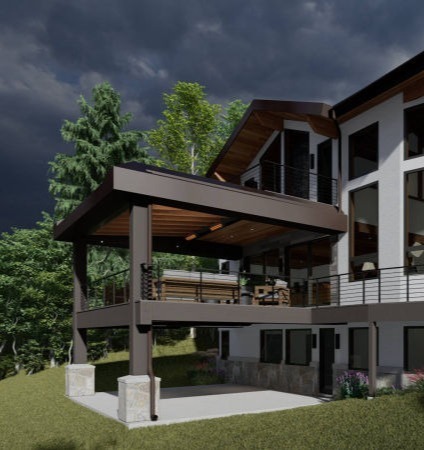
What once was a small deck with log railings that cut off the views of the city. Has been transformed into a spacious deck with minimal railing to bring in the breathtaking views.
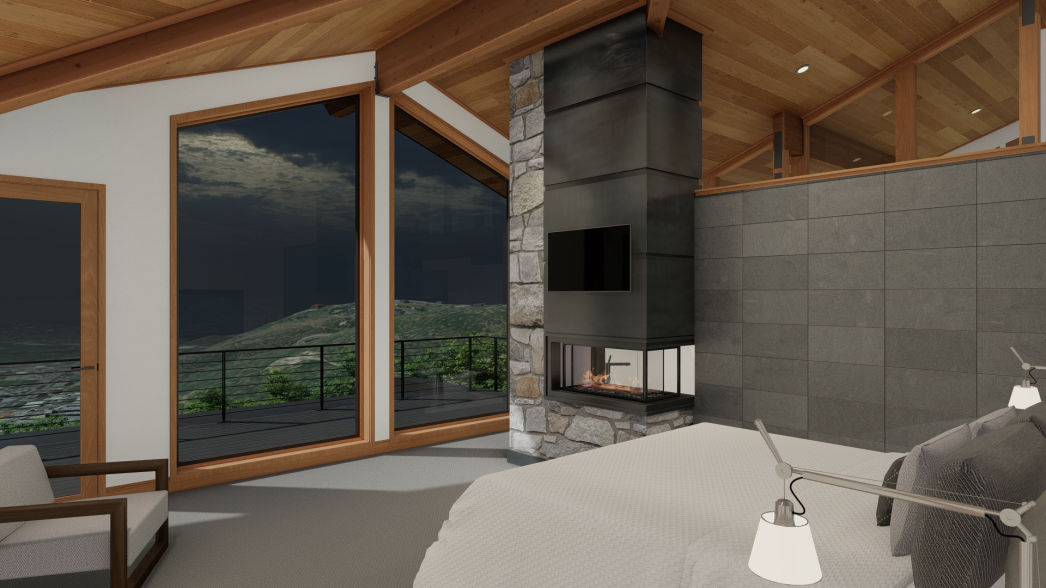
We created a large fireplace with a clean minimal surround. The existing fireplace was small and its surround was too large for the space. Which made access to the bed and the rest of the Master Suite difficult.
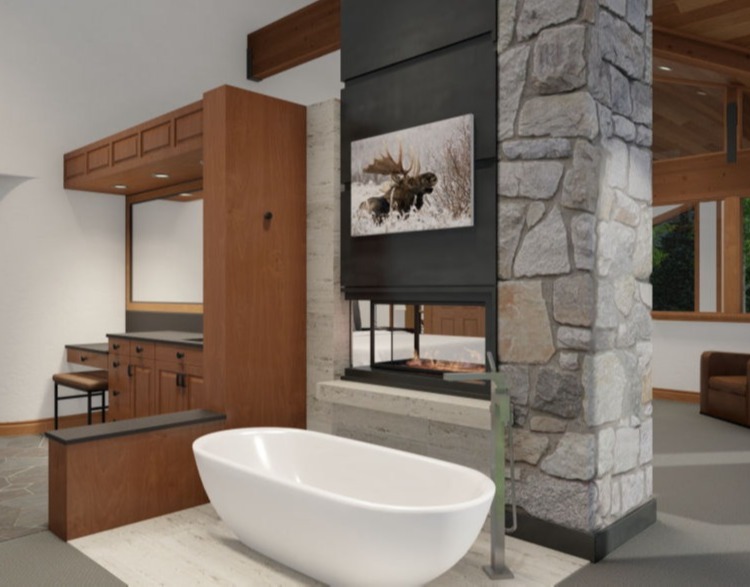
The open fireplace creates a connected feeling to the Master Bedroom. This type of fireplace lowers the heat around the viewing area. This protects the tub, art, and tv while the built-in heater adds warmth to the north-facing Master Suite.
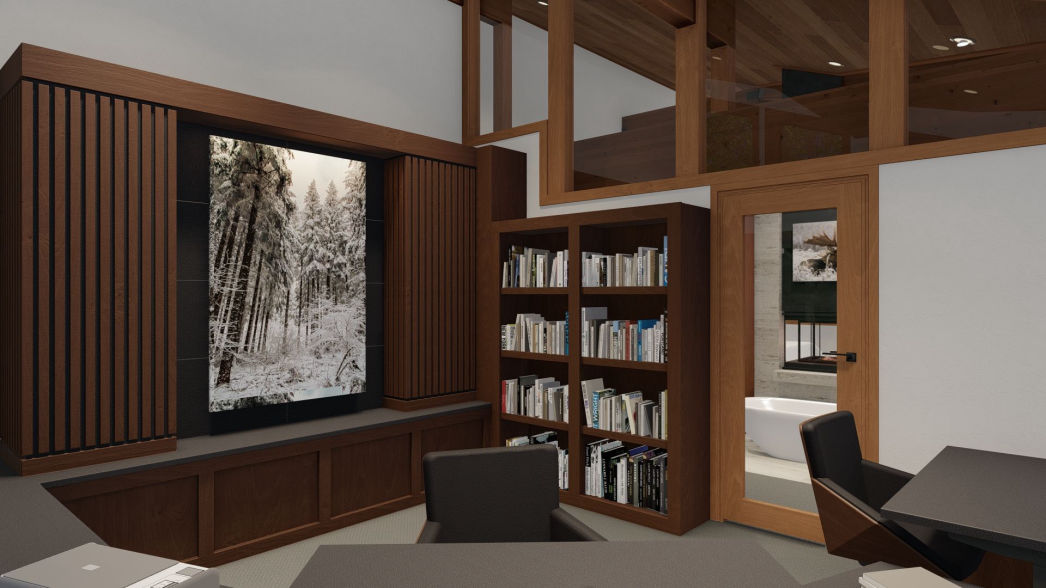
We created a larger office with cabinets and stand-sit desks to match. The existing shower took up a large portion of the Office. The new shower needed to borrow some space from the office. So a small portion of the cabinets are used as a facade to hide the shower wall.
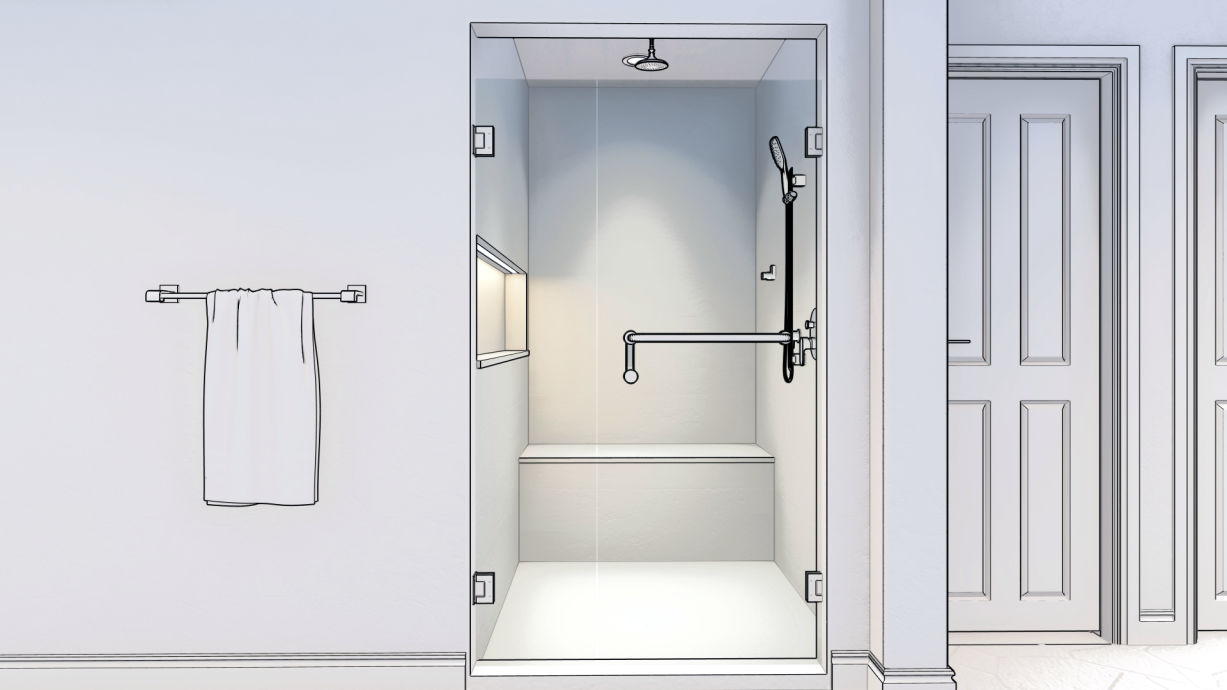
The new shower has a large niche with sleek lighting. To ensure the shower is usable if mobility becomes an issue. We incorporated a bench that shares a shower wand. The curb is also very low for easy access.
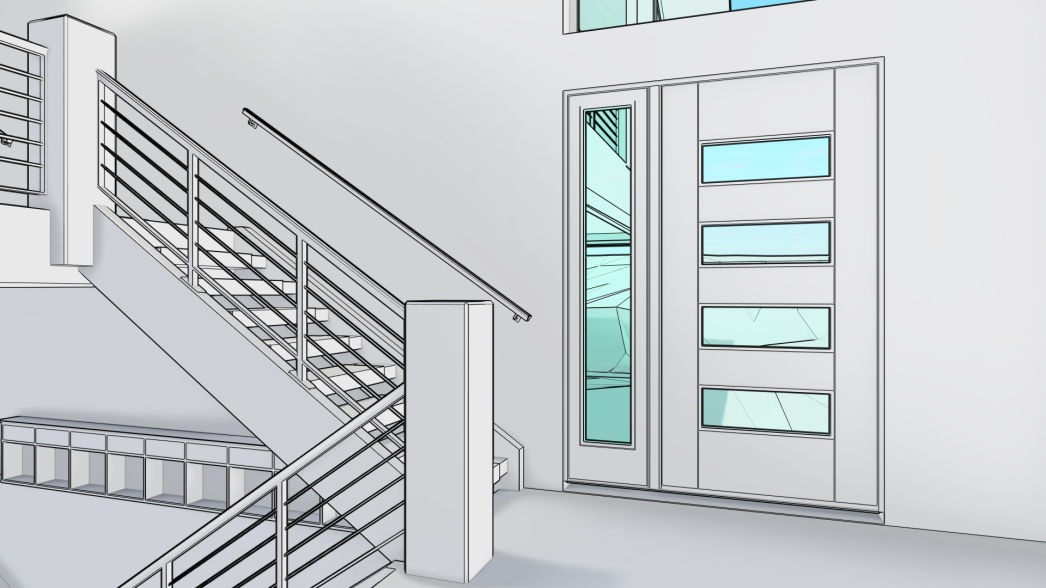
The stairs were updated with square timber posts, steel railings, and a wood handrail. The new design creates a timeless clean mountain look. Which replaces what once was bulky log posts and railings.
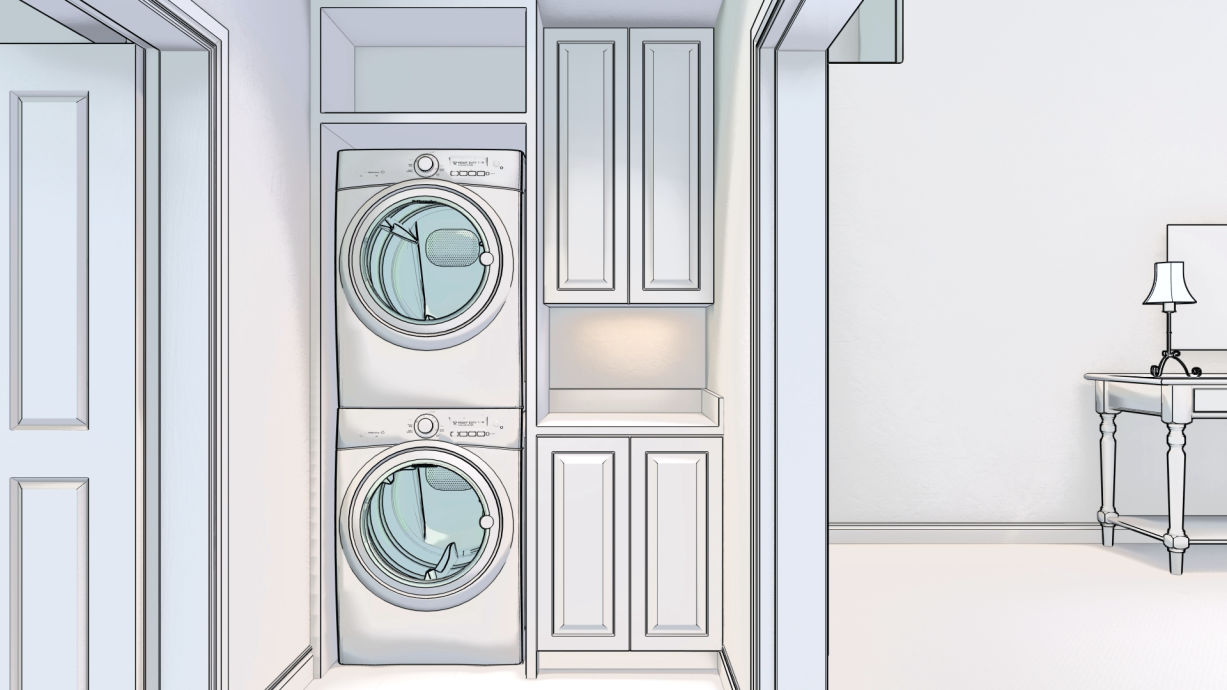
This new guest laundry replaces an unneeded bathroom. The laundry also serves as an access to a storage area. Which was previously accessed thru a bedroom, bath, and water closet.